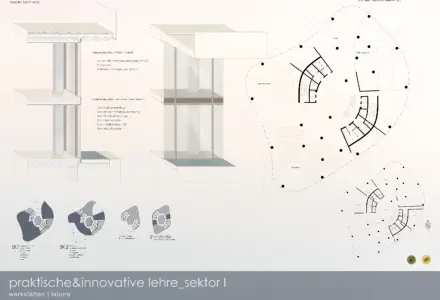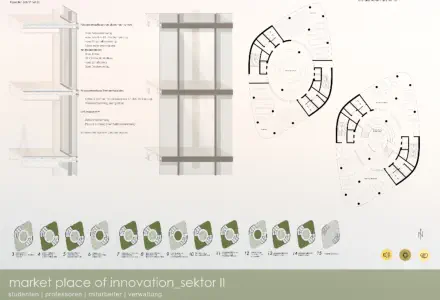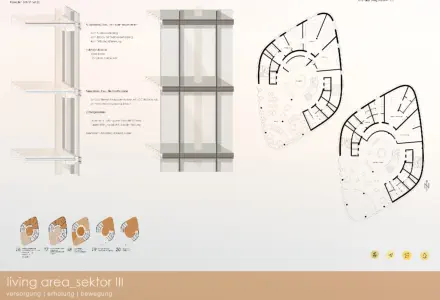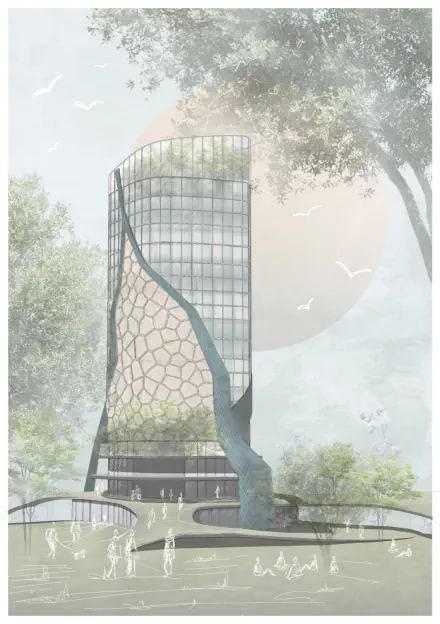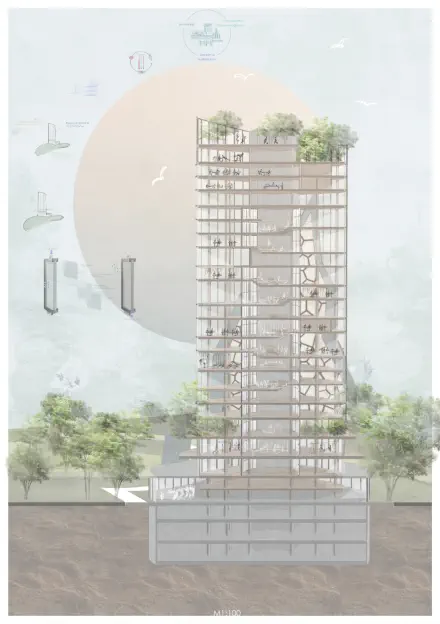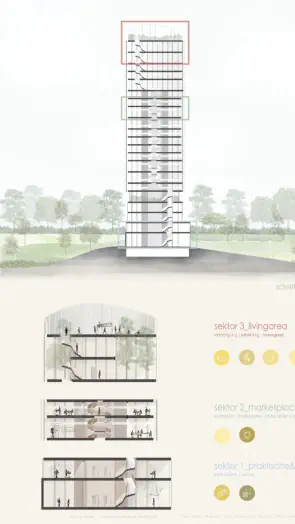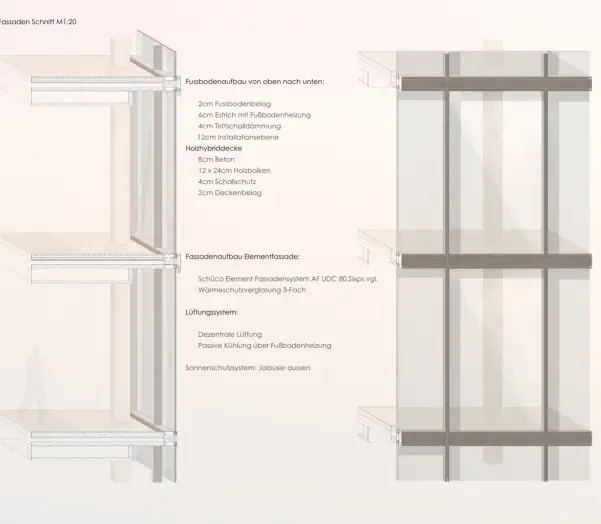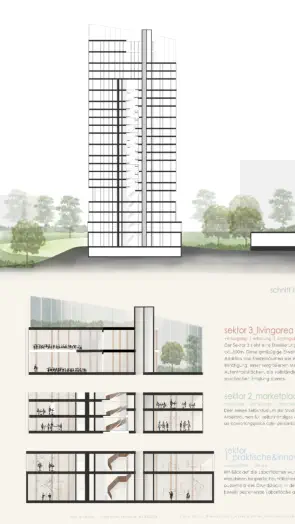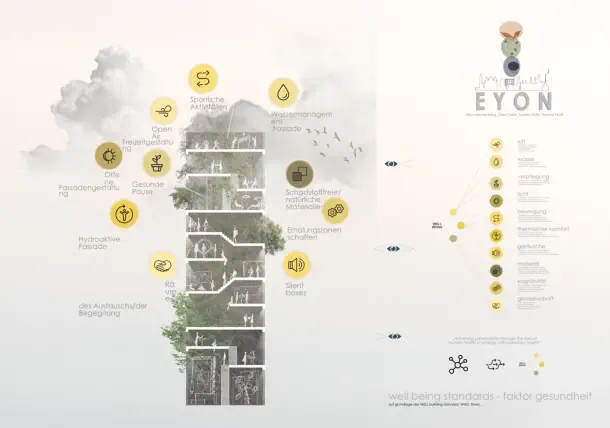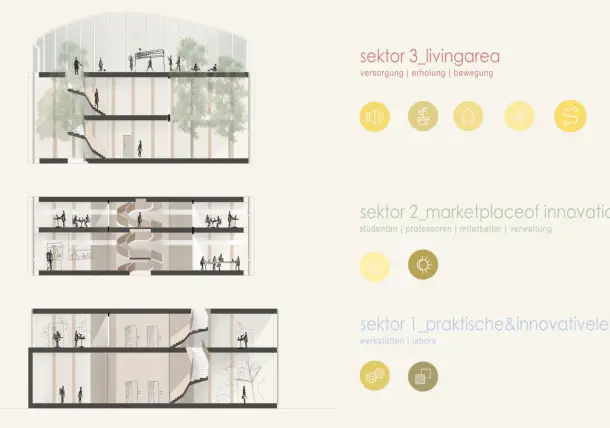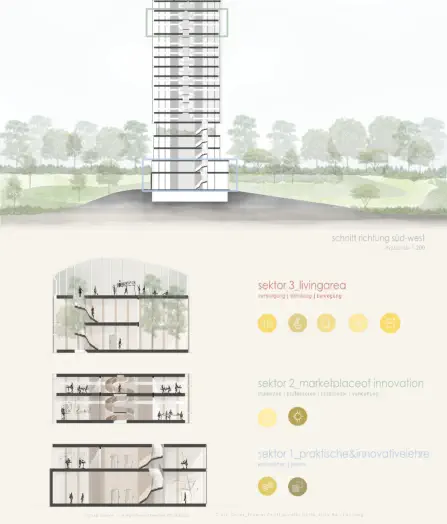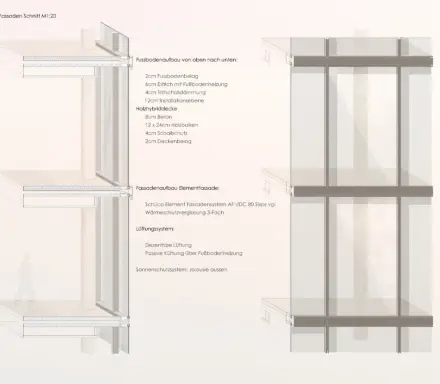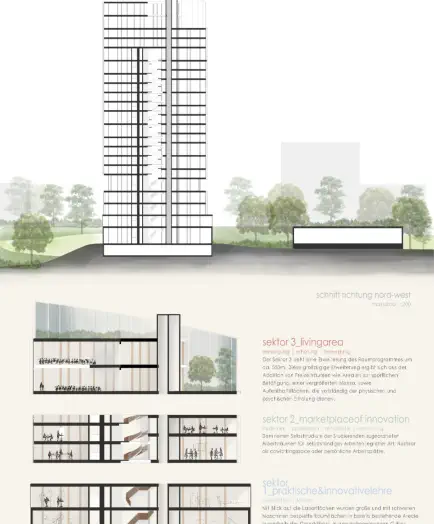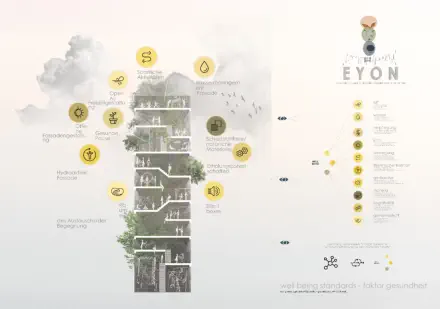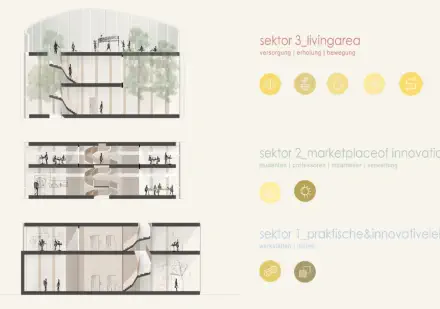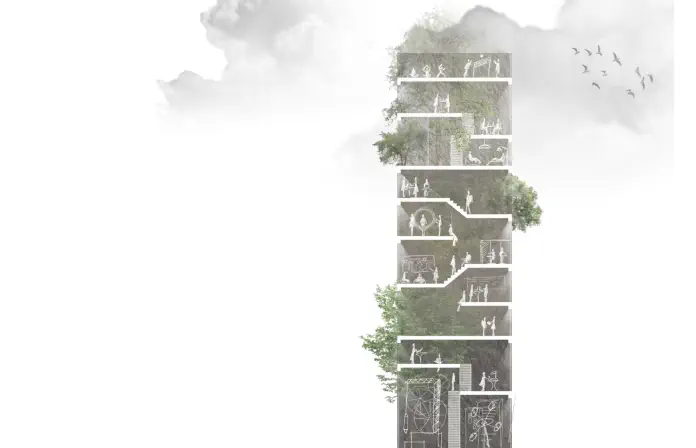
Integrative design
The aim of this project was to design a new campus for the entire THA faculty. A realistic spatial program provided the basis for a forward-looking design using sustainable resources. The design was to be executed as a high-rise building. As part of the project, a thorough analysis of the current use of space was carried out. An optimized, future- proof alternative to conventional forms of teaching in flexible workspaces was supplemented by a complete building physics concept. The building is designed as a timber construction and has a parametrically designed, hydroactive facade, modular room layouts and an integratively designed outdoor space.
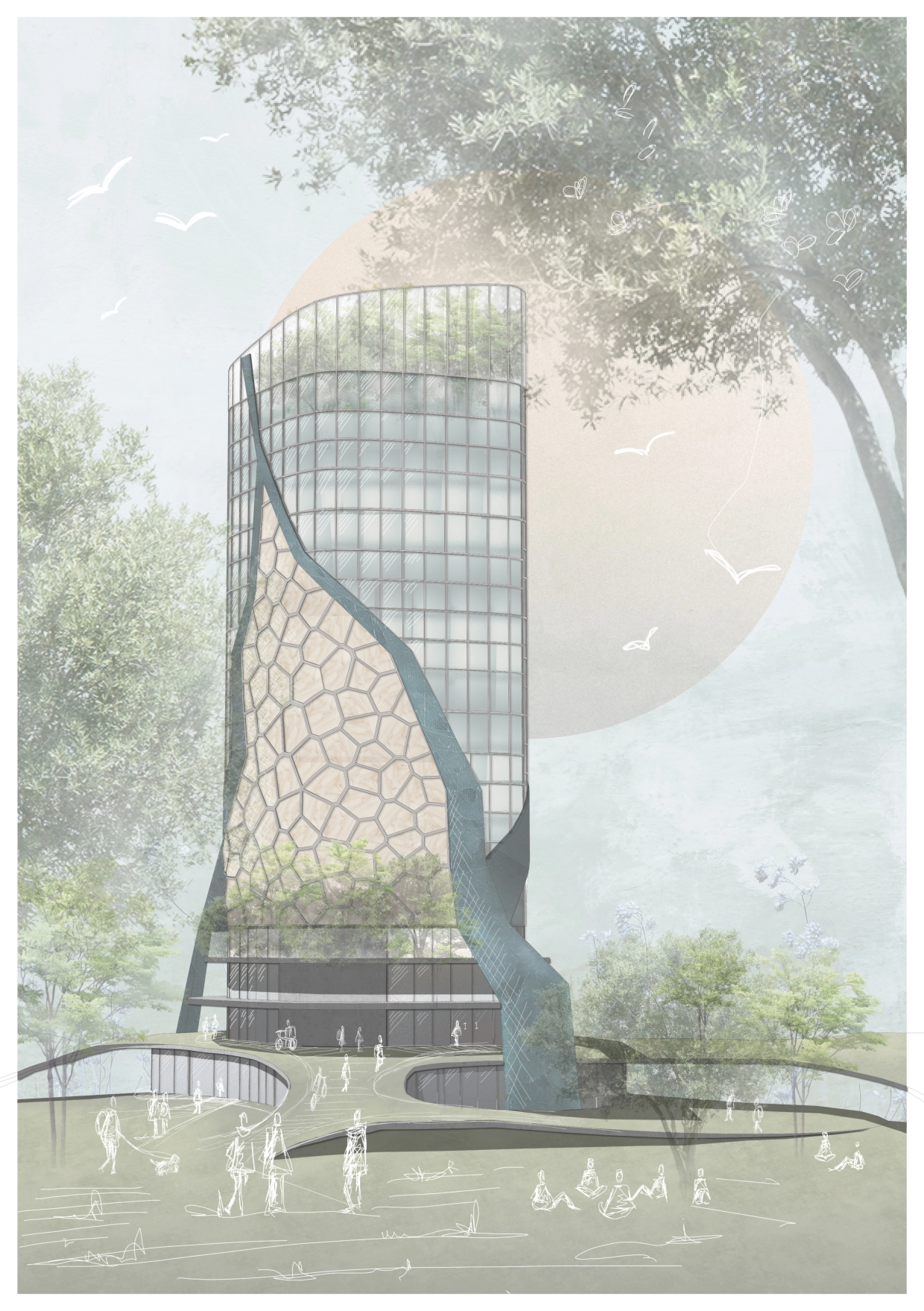
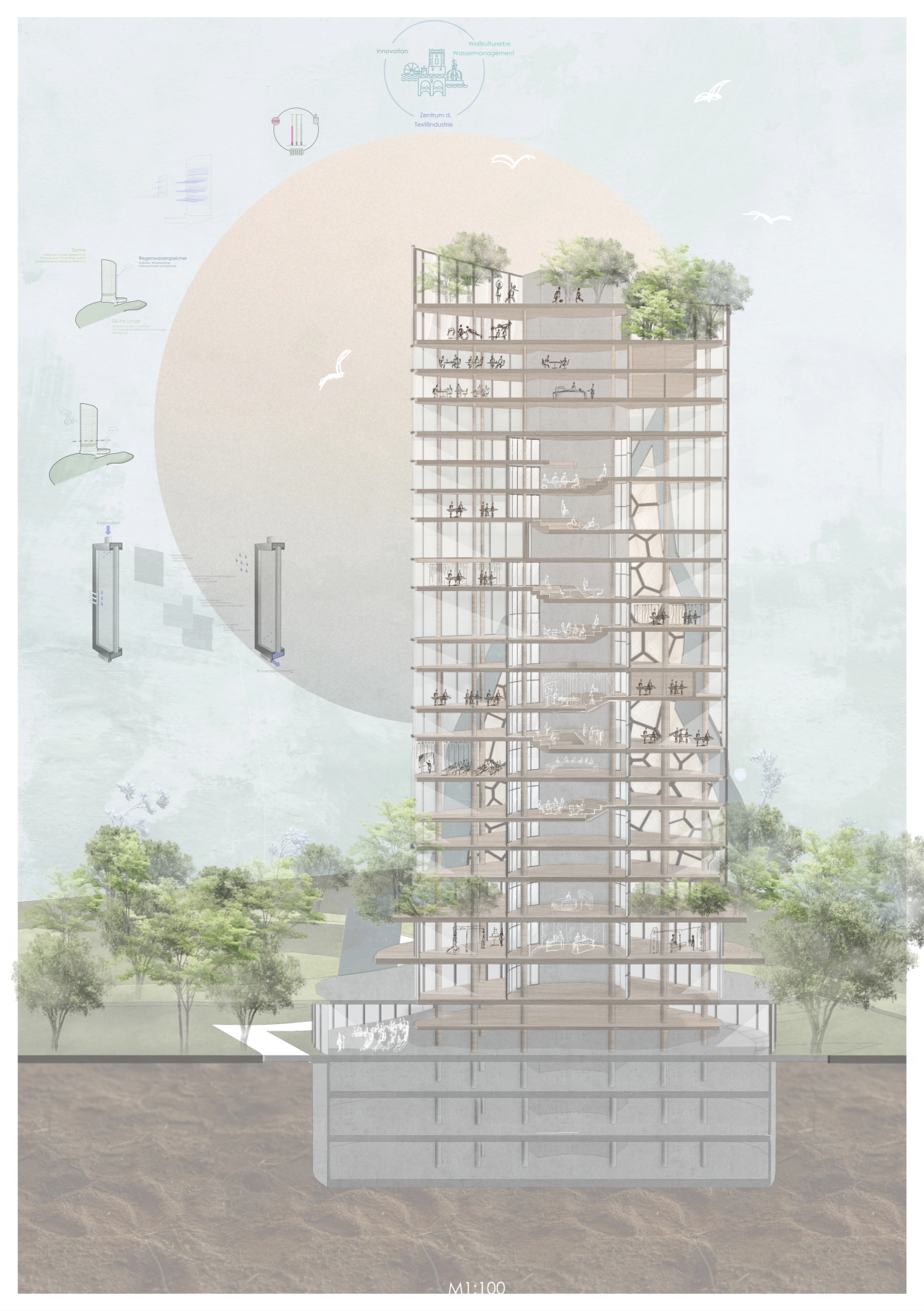
Hydroactive facade
The designed facade of the tower reflects the two main river courses of Augsburg's city center. In the middle of the river courses, hydroactive fabric elements ensure that water is absorbed when it rains and released when the ambient air is dry, which contributes to the air circulation and cooling of the campus.Flexible floor plans
The standard floors of the high-rise building are designed for the most flexible, modular use of the floors. The absence of fixed walls allows the floor plans to be opened up and rooms to be partitioned off individually using lightweight constructions.Bachelor V
10 weeks
4
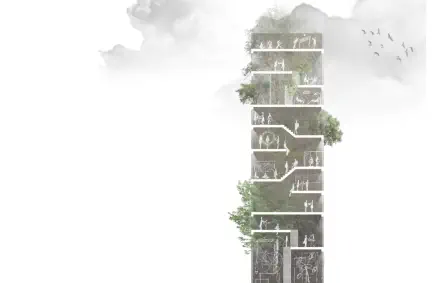
Integrative design
The aim of this project was to design a new campus for the entire THA faculty. A realistic spatial program provided the basis for a forward-looking design using sustainable resources. The design was to be executed as a high-rise building. As part of the project, a thorough analysis of the current use of space was carried out. An optimized, future-proof alternative to conventional forms of teaching in flexible workspaces was supplemented by a complete building physics concept. The building is designed as a timber construction and has a parametrically designed, hydroactive facade, modular room layouts and an integratively designed outdoor space.