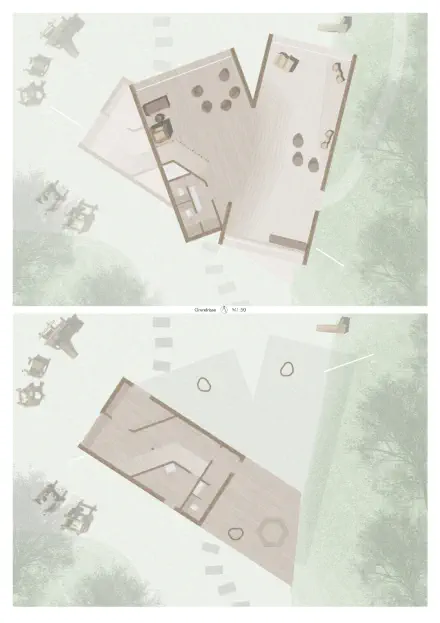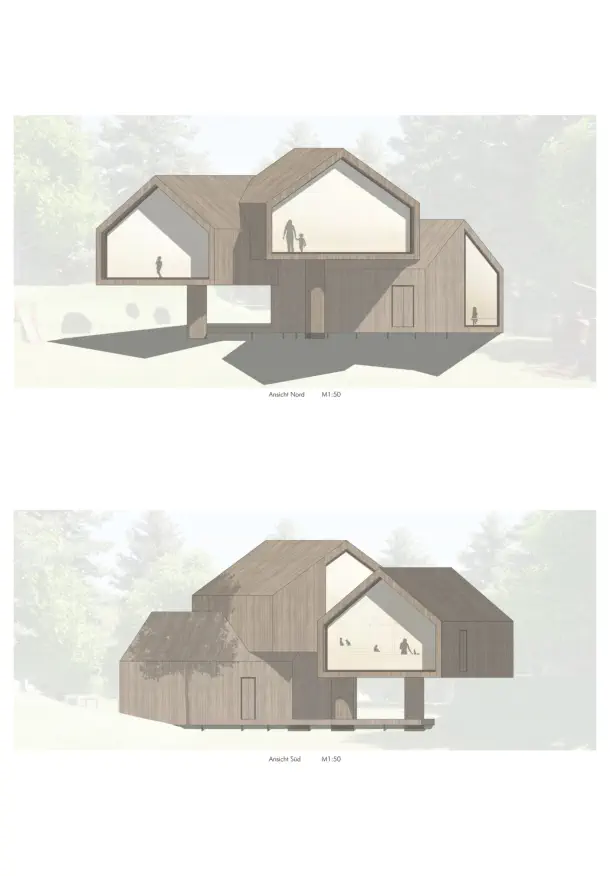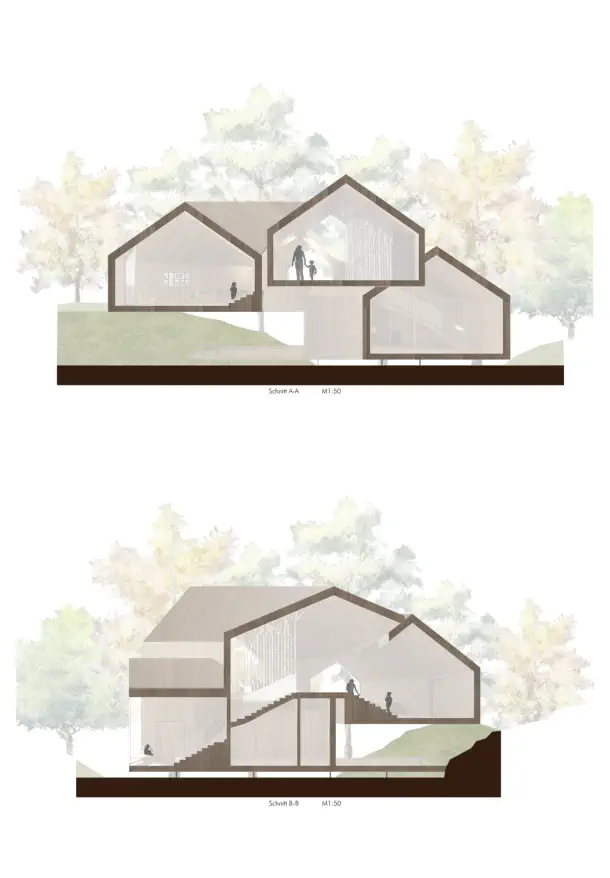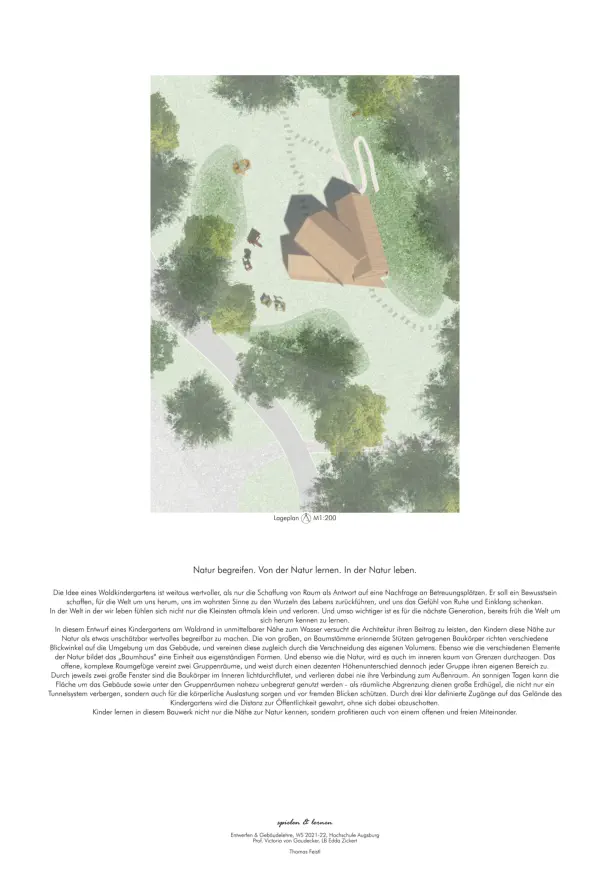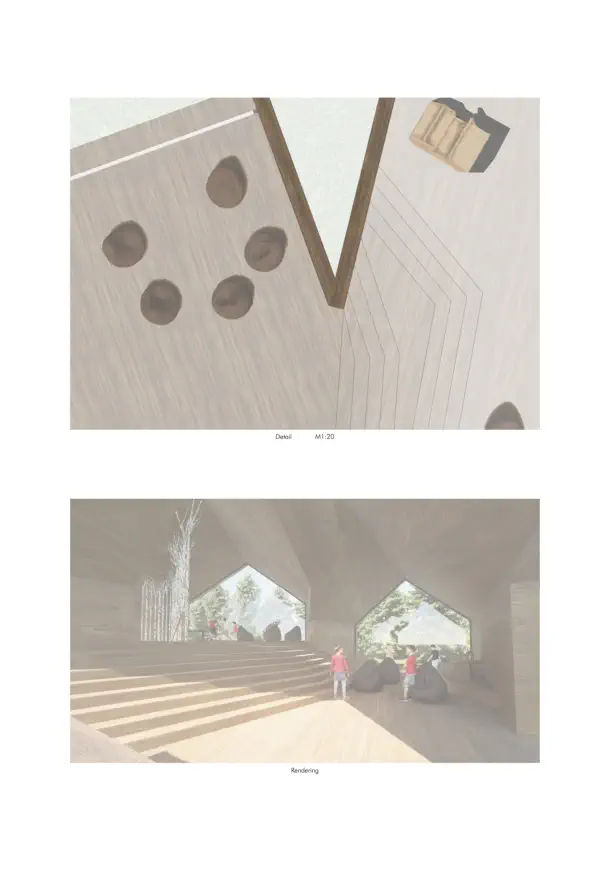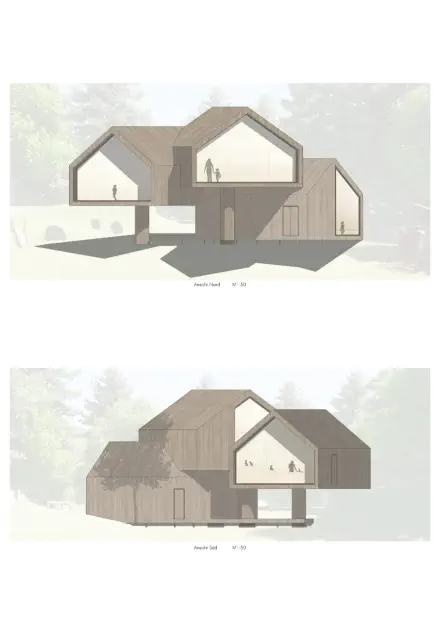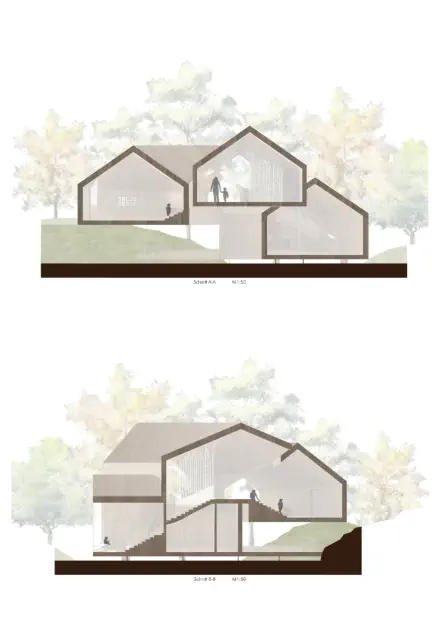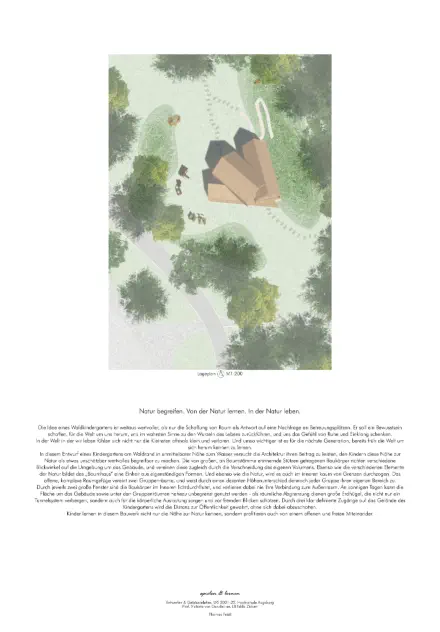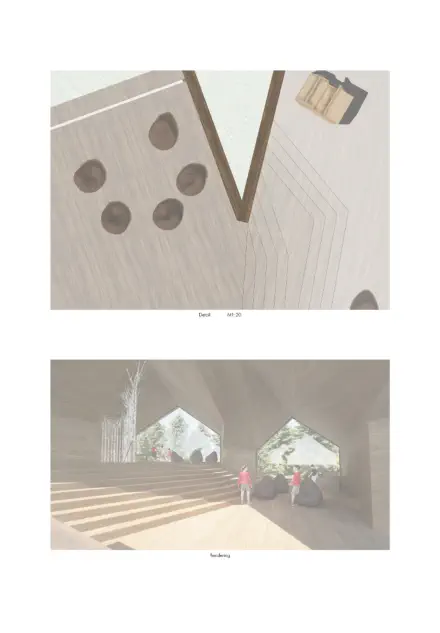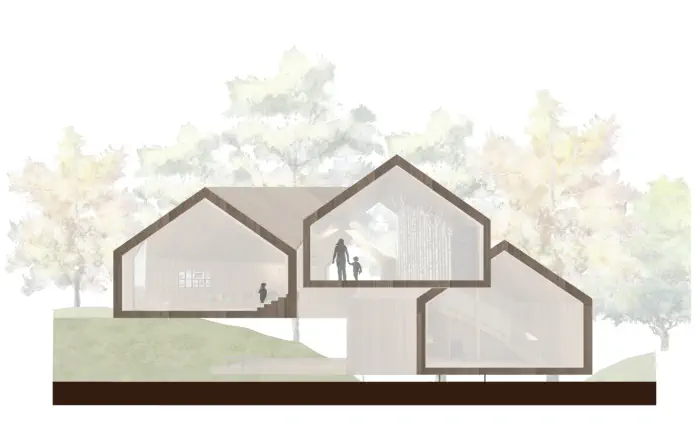
Design and building theory
The design shows a forest kindergarten on the edge of a lake in the south of Augsburg. The requirements to be verified related to child-friendly and material-conscious construction and an atmospheric plan graphic. The constructive feasibility took a back seat in this design. The design works with three simple, intersecting structures in the shape of the original house. The intersections result in two large group rooms separated by a height difference, which are accessed via a playable, space-creating staircase. Inspired by a tree house in the forest, the lightweight structures rise up to provide privacy, leaving only an entrance area with checkroom at ground level.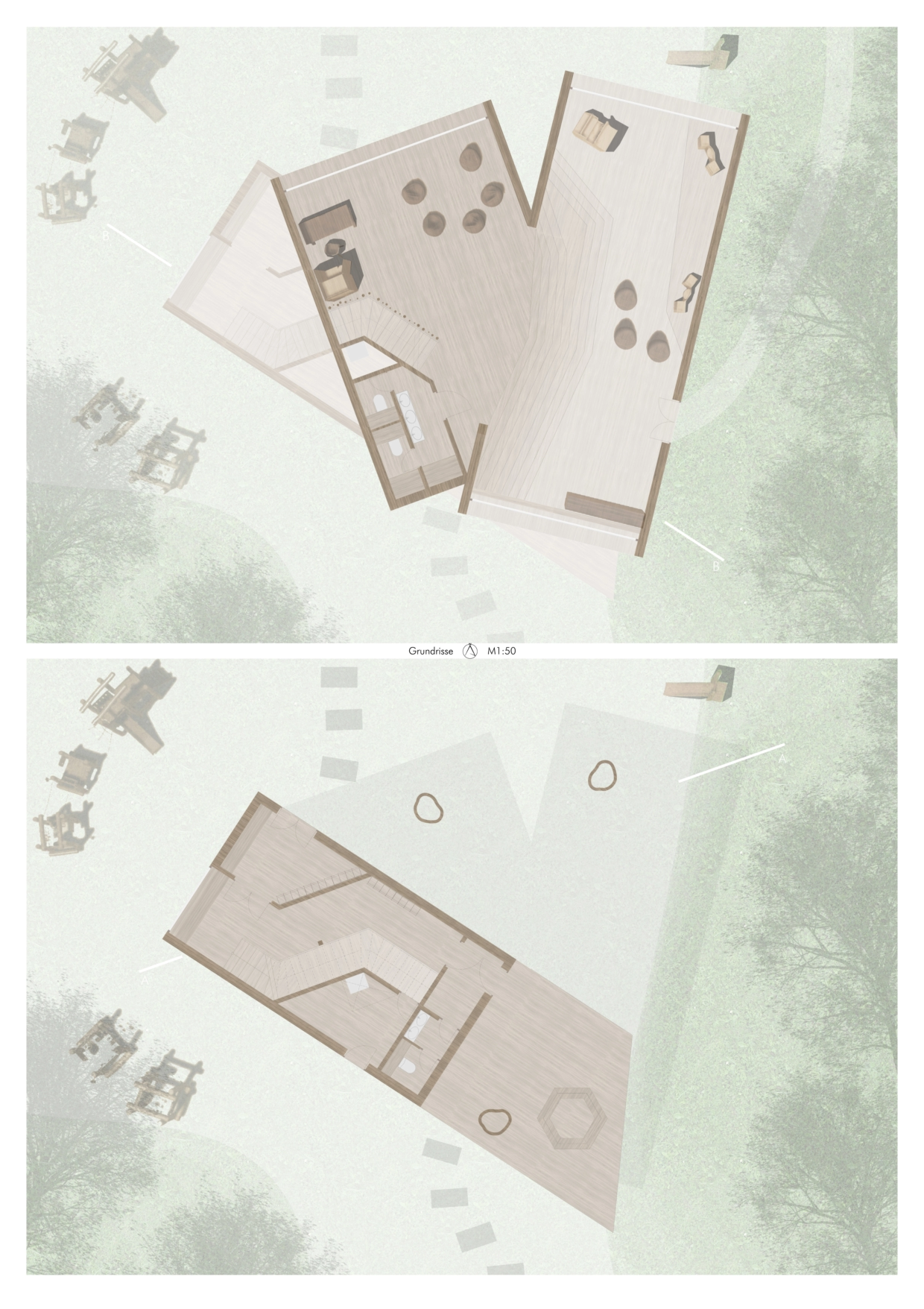
Tree house in an open field
The complex structure is reminiscent of a tree house in the forest. The materials, workmanship and dimensions of the kindergarten also provide a warm environment for the children.Bachelor III
5 weeks
1
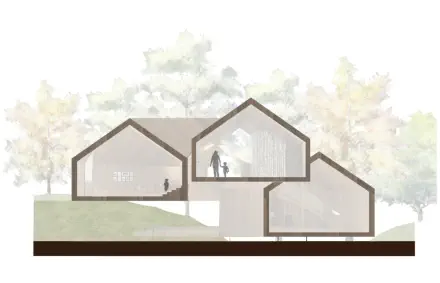
Design and building
theory
The design shows a forest kindergarten on the edge of a lake in the south of Augsburg. The requirements to be verified related to child-friendly and material- conscious construction and an atmospheric plan graphic. The constructive feasibility took a back seat in this design. The design works with three simple, intersecting structures in the shape of the original house. The intersections result in two large group rooms separated by a height difference, which are accessed via a playable, space-creating staircase. Inspired by a tree house in the forest, the lightweight structures rise up to provide privacy, leaving only an entrance area with checkroom at ground level.