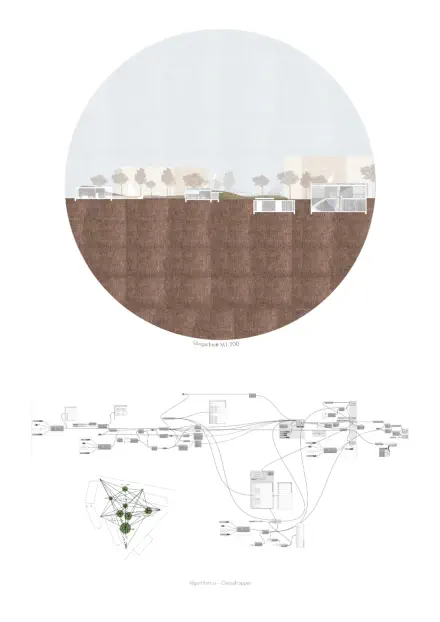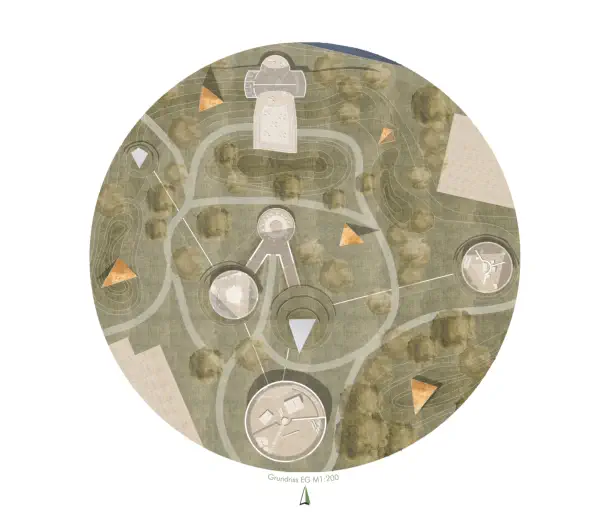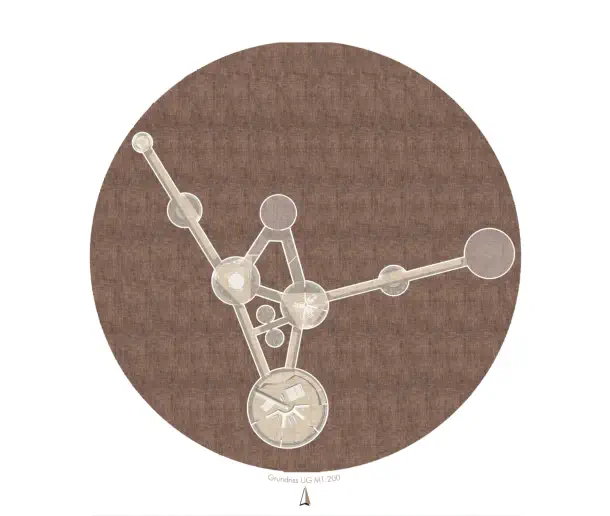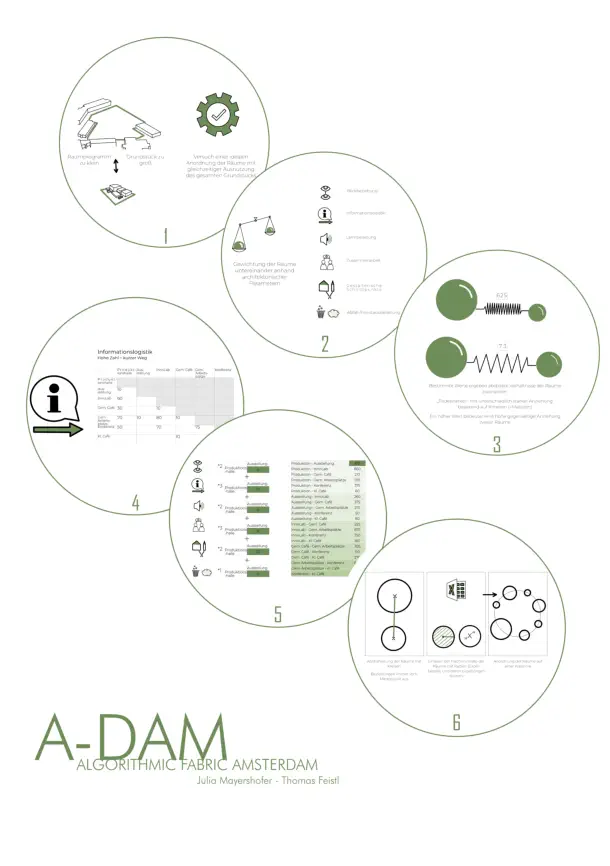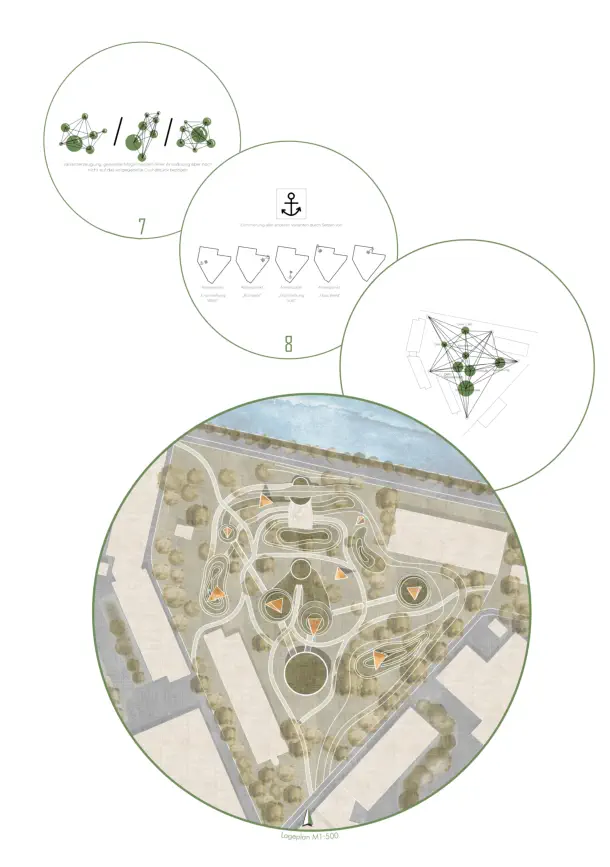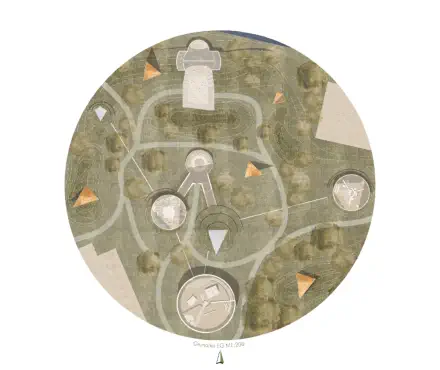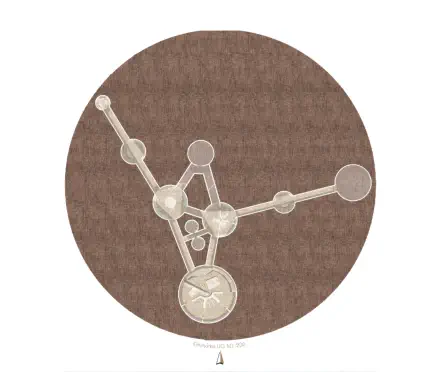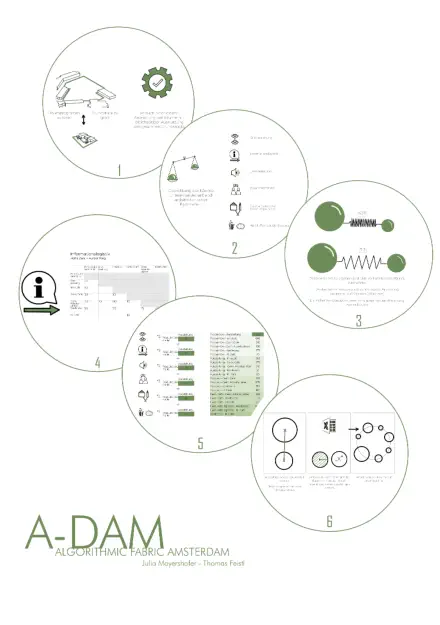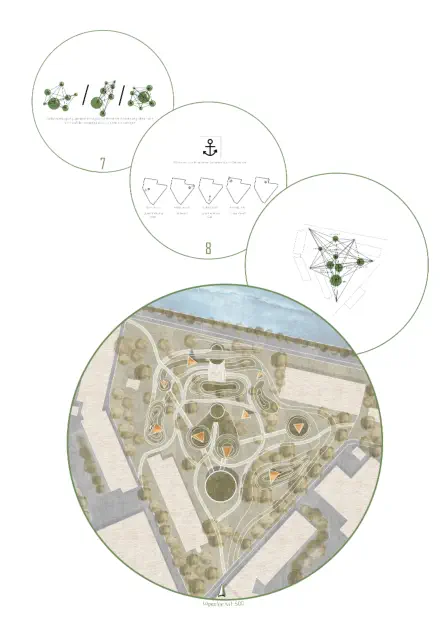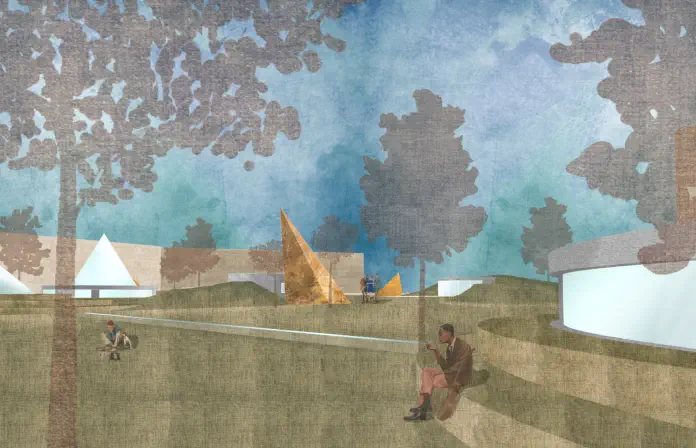
Design and
digital methods
After an excursion to Amsterdam and a survey of the site to be planned, a given spatial program was to be followed by a design that was as complex and creative as possible. Rhino and Grashopper were used to design an algorithm that simulated the forces of attraction between the rooms and to defined external anchor points. For this purpose, previously defined parameters were set in relation to each other via architecturally relevant relationship factors between individual rooms. The resulting "optimal state" of the rooms in relation to each other was then translated into a floor plan that reflects the spatial program of the Architekturfabrik. By incorporating the results of some preliminary exercises in structuralism, the concept of a park emerged, under which the architecture factory extends underground and is linked by long corridors.
Parametric design
DeThe layout of the complex is based on parametric relationships between the rooms. The resulting balance provides the basis for the architectural design.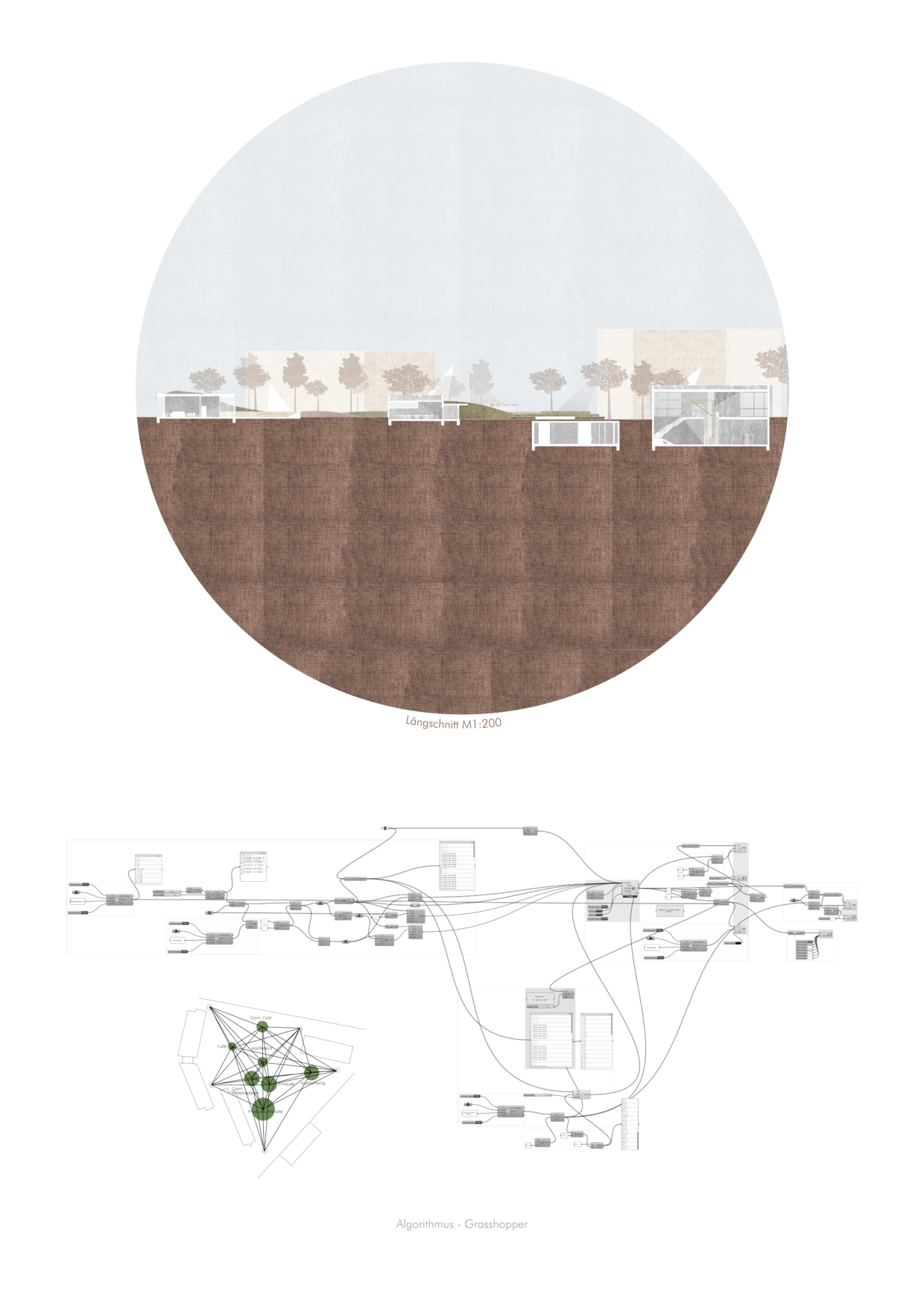
Bachelor IV
7 weeks
2
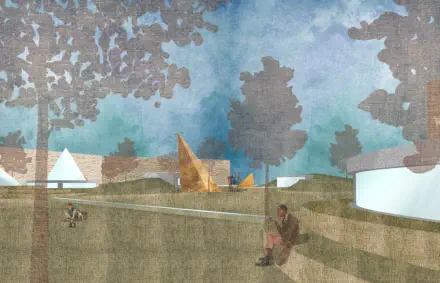
Design and
digital methods
After an excursion to Amsterdam and a survey of the site to be planned, a given spatial program was to be followed by a design that was as complex and creative as possible. Rhino and Grashopper were used to design an algorithm that simulated the forces of attraction between the rooms and to defined external anchor points. For this purpose, previously defined parameters were set in relation to each other via architecturally relevant relationship factors between individual rooms. The resulting "optimal state" of the rooms in relation to each other was then translated into a floor plan that reflects the spatial program of the Architekturfabrik. By incorporating the results of some preliminary exercises in structuralism, the concept of a park emerged, under which the architecture factory extends underground and is linked by long corridors.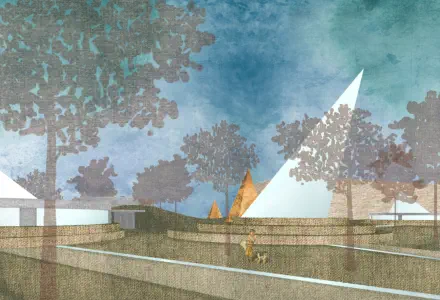
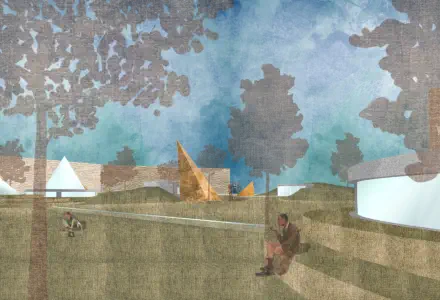
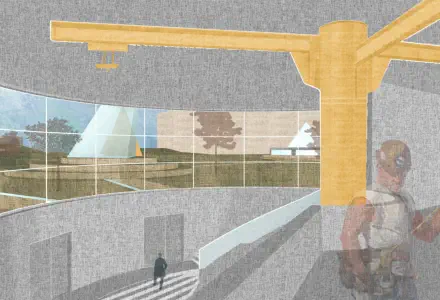
Parametric design
DeThe layout of the complex is based on parametric relationships between the rooms. The resulting balance provides the basis for the architectural design.