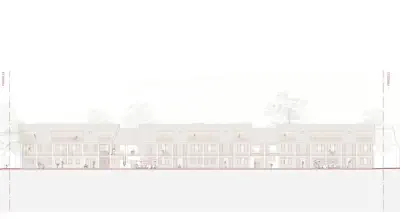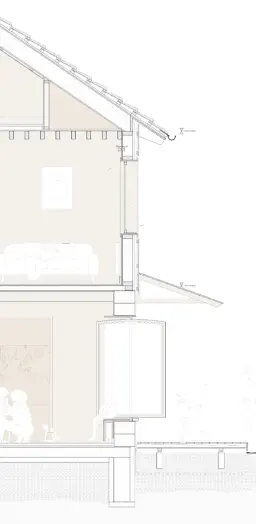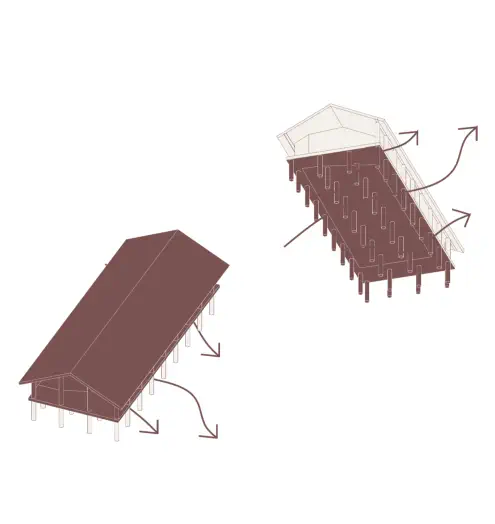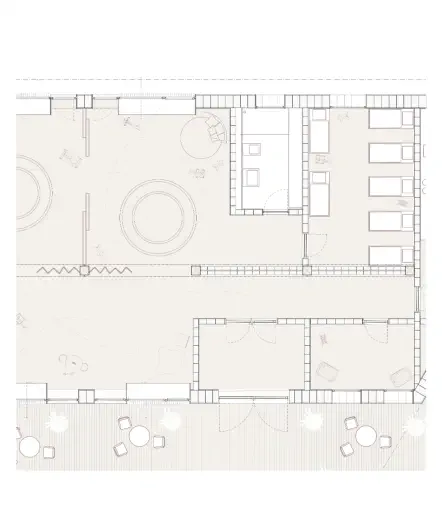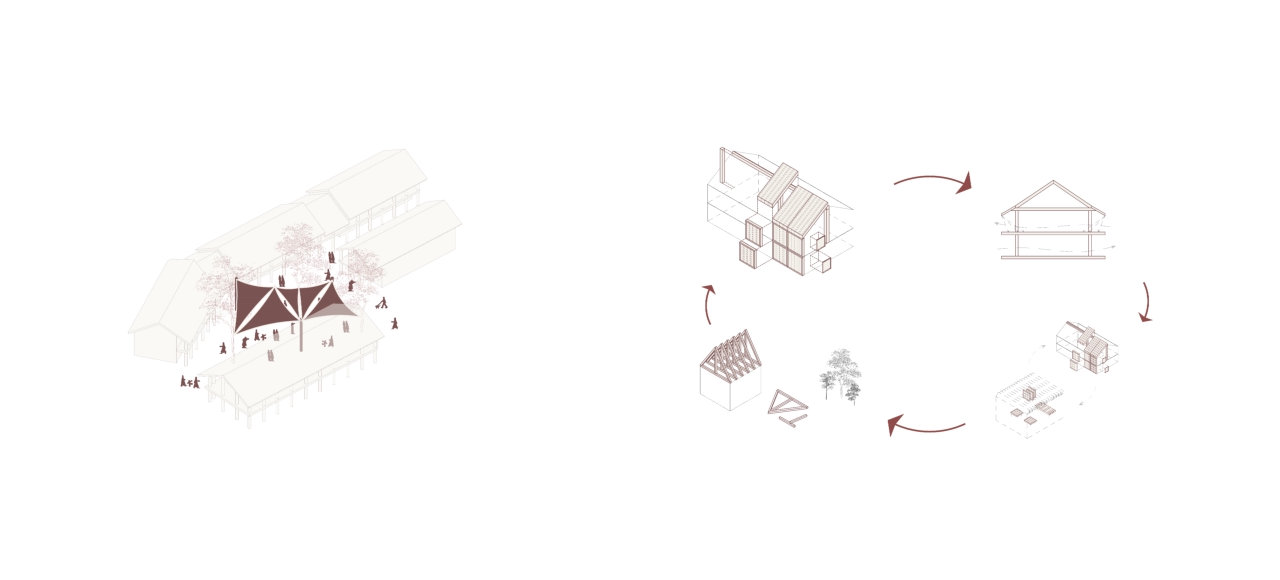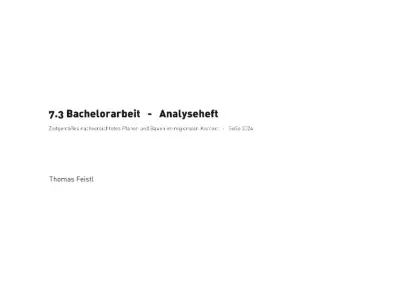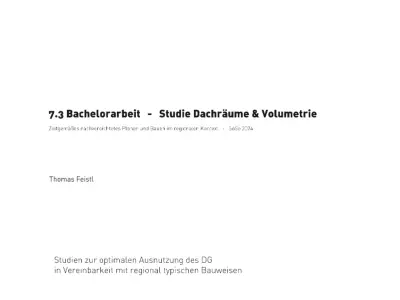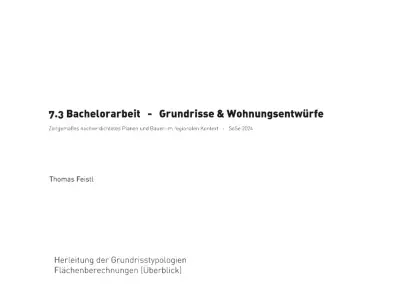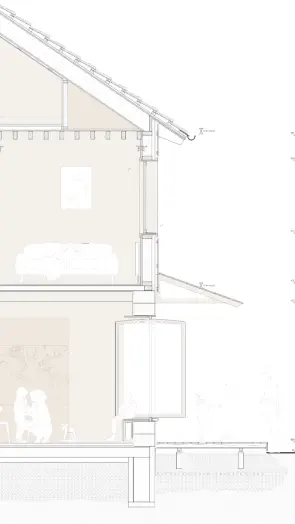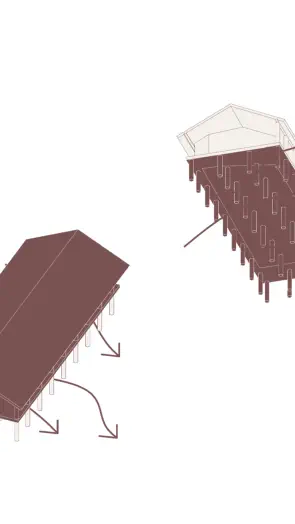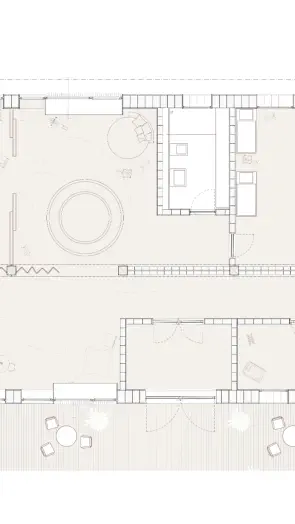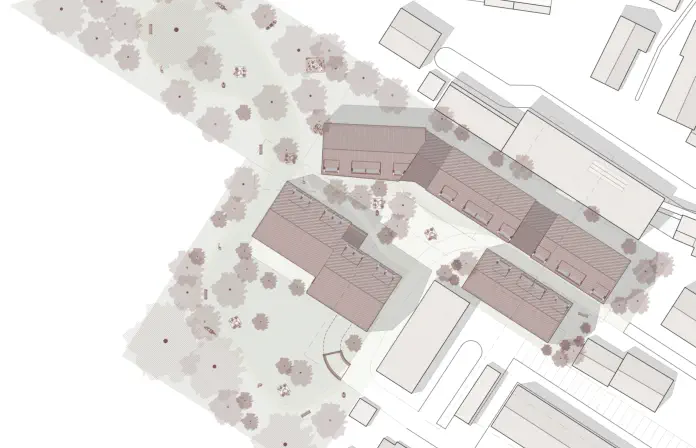
Bachelor Thesis
Contemporary redensified planning and
building in a regional context
The project focussed on the design and construction of a village edge development in a rural context. In addition to open-use flats for all social classes, the focus was on the construction of a daycare centre with an outdoor area and a small range of flexibly usable workplaces. The project combines the given specifications with many approaches of ‘simple building’ - an architectural movement based on sufficiency, reduction of high living standards and optimised, reversible construction. The elimination of complex building services systems, a construction method that can be realised by hand as far as possible and flexible flat layouts that are open to use round off the project and form a sustainable ensemble.Bachelor Thesis
8 Weeks
1

Integrative urban development
One of the most important prerequisites for urban planning approaches in a rural context is the integration of the design into the surroundings. The project is based on a well-founded analysis of the surroundings and the wider regional environment. An optimal integration into the neighbourhood is achieved both through the positioning of the building structures and the positioning of access points to the neighbourhood.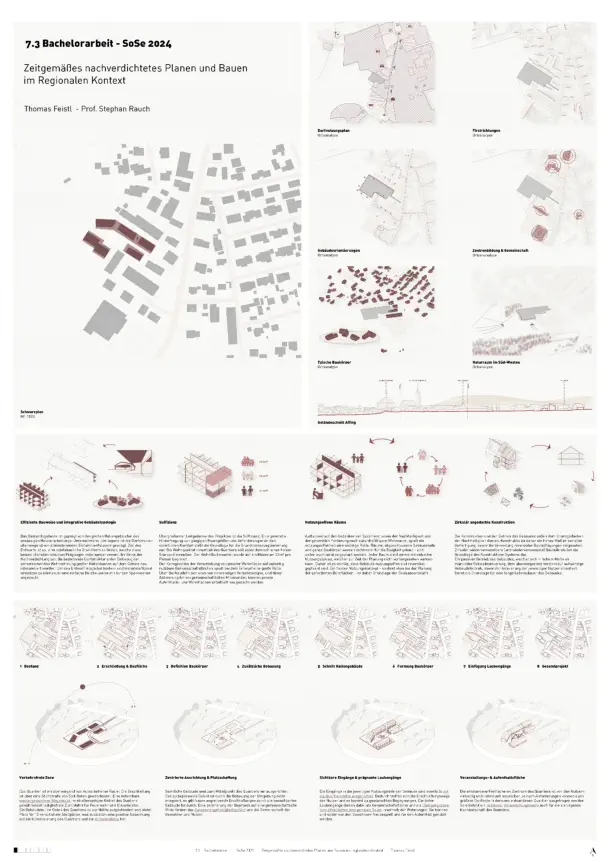
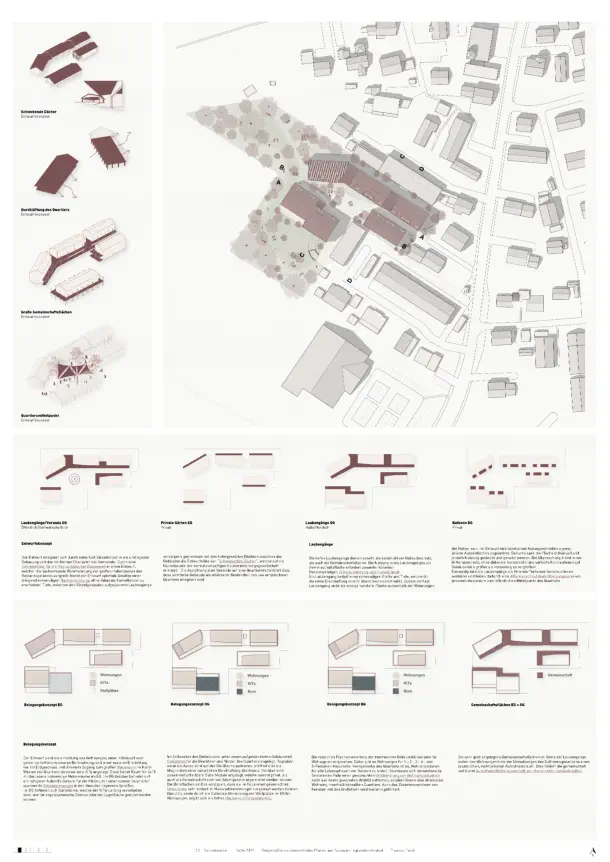
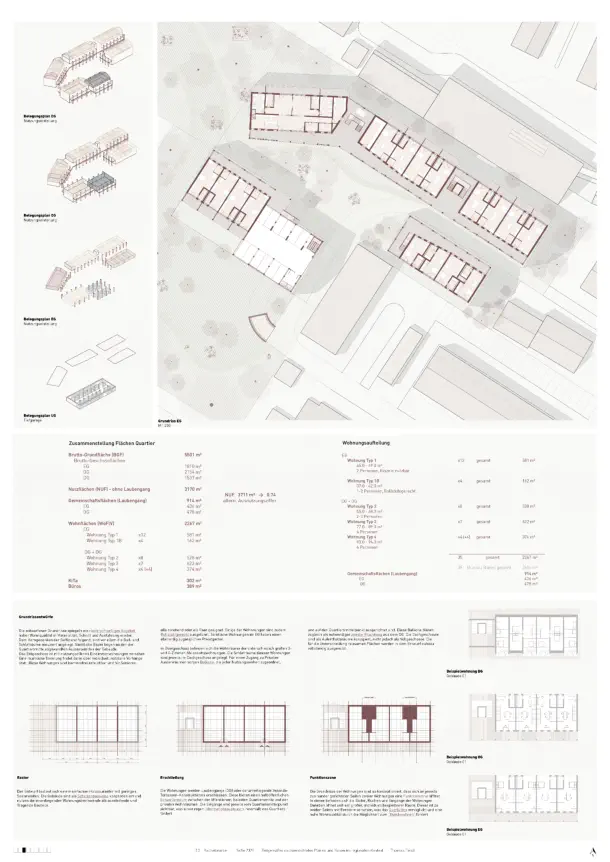
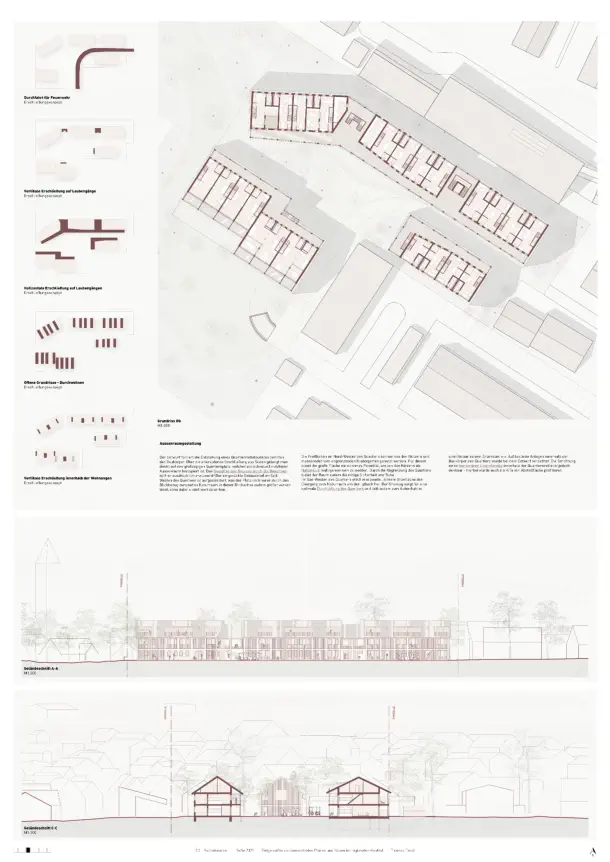
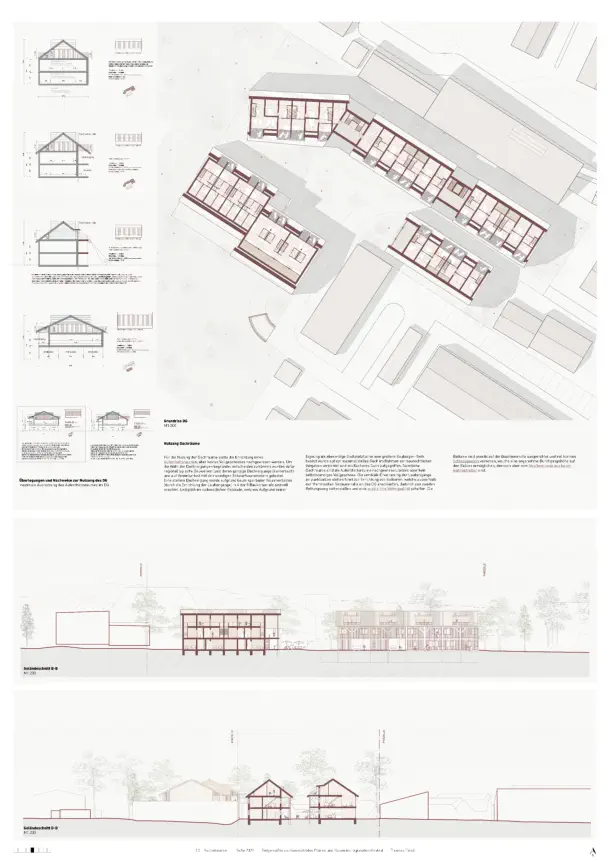
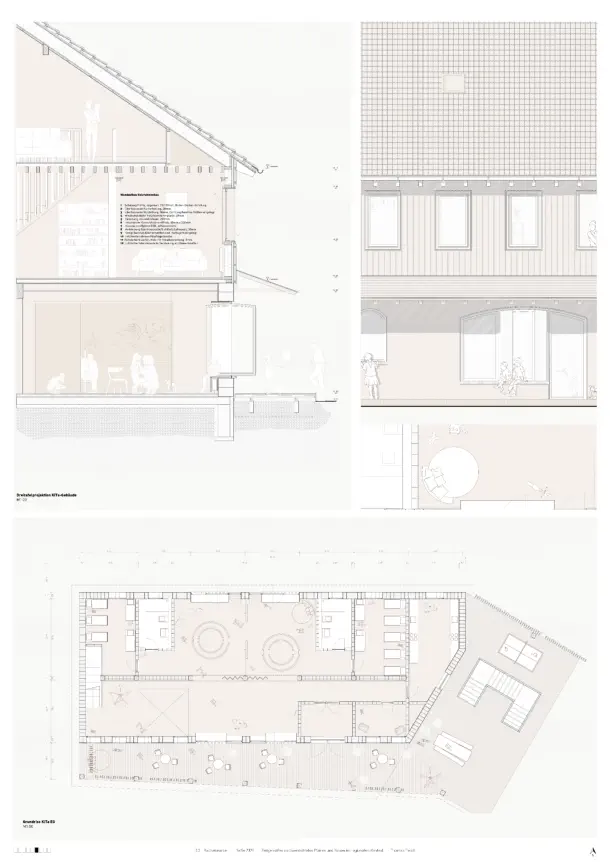
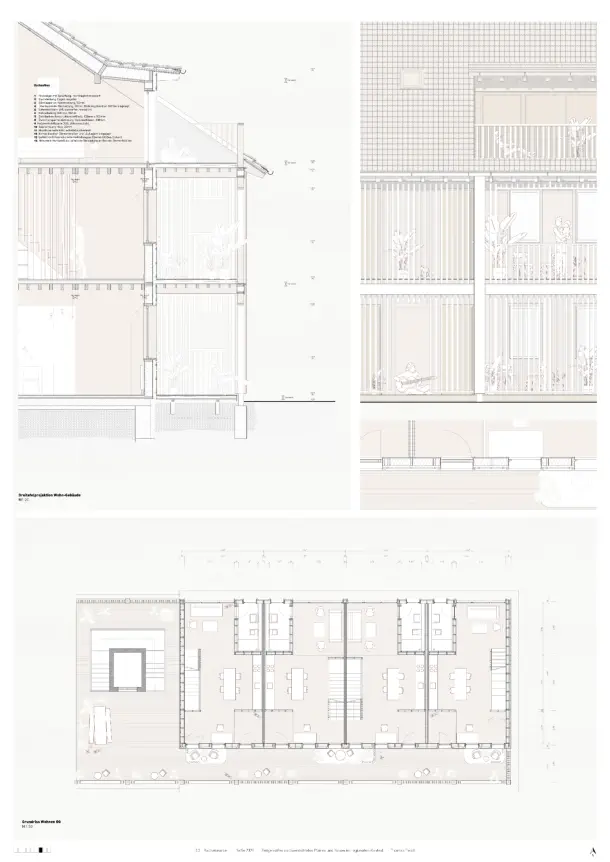
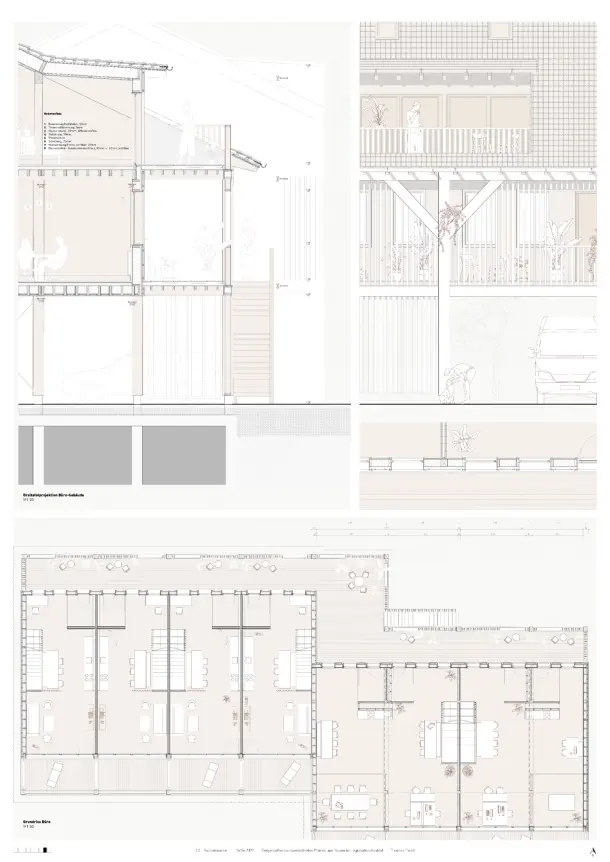
Visible entrances & distinctive arcades
The entrances to the respective parts of the building are also aligned with the centre of the district. As a result, the access routes of the users meet and the desired encounters are created. The deep pergolas serve as communal areas and as a transition zone from public to private space within the flats. They can and should be freely used by the residents to spend time in.Floor plans
The floor plans reflect a low-threshold offer of high quality living in terms of materials, layout and design. In line with the core idea of sufficiency, the bathrooms and bedrooms in particular have a reduced layout. All bathrooms are located on the outer walls of the buildings facing away from the centre of the neighbourhood. The ground floor is designed with open-plan one-bedroom flats. Spatial separation takes place via individually usable curtains. These flats are barrier-free and suitable for senior citizens, single people or couples. Some of the flats are also wheelchair accessible. All flats on the ground floor have a private garden accessible at ground level. The living areas of the 3- and 4-room maisonette flats of different sizes are located on the upper floor. The bedrooms of these flats are located on the top floor. Balconies assigned to each unit provide access to private outdoor spaces and are oriented towards the centre of the neighbourhood. These balconies also serve as a necessary second escape route from the top floor. The top floors are designed as recreation rooms, but not as full storeys. The areas relevant for differentiation are almost fully utilised in the design.Outdoor design
The design promotes the creation of a neighbourhood centre in the middle of the buildings. The adjoining access from the south leads directly to the spacious neighbourhood square, which is designed as an individually usable outdoor space. The design of the space by the residents is expressly encouraged here! The recessed part of the building in the south-west of the neighbourhood is elevated, which also makes the square appear larger inside due to the visual reference to the nearby natural space in this visual axis, without appearing undefined. The open spaces in the north-west of the neighbourhood can be used by the users and in particular by the neighbouring kindergarten. The large area offers enormous potential for the kindergarten to be perceived as a natural space by the children. By demarcating the neighbourhood, the space also offers the necessary security and tranquillity. In the south-west of the neighbourhood, a second, lighter green area creates the transition to the natural space around the ‘Iglbach‘ stream. The green corridor ensures optimal ventilation of the neighbourhood and also invites people to spend time in the nearby green space. The design does not include any structures within the buildings of the neighbourhood. However, the construction of a temporary shelter within the centre of the neighbourhood is conceivable - the daycare centre would also benefit from storage space.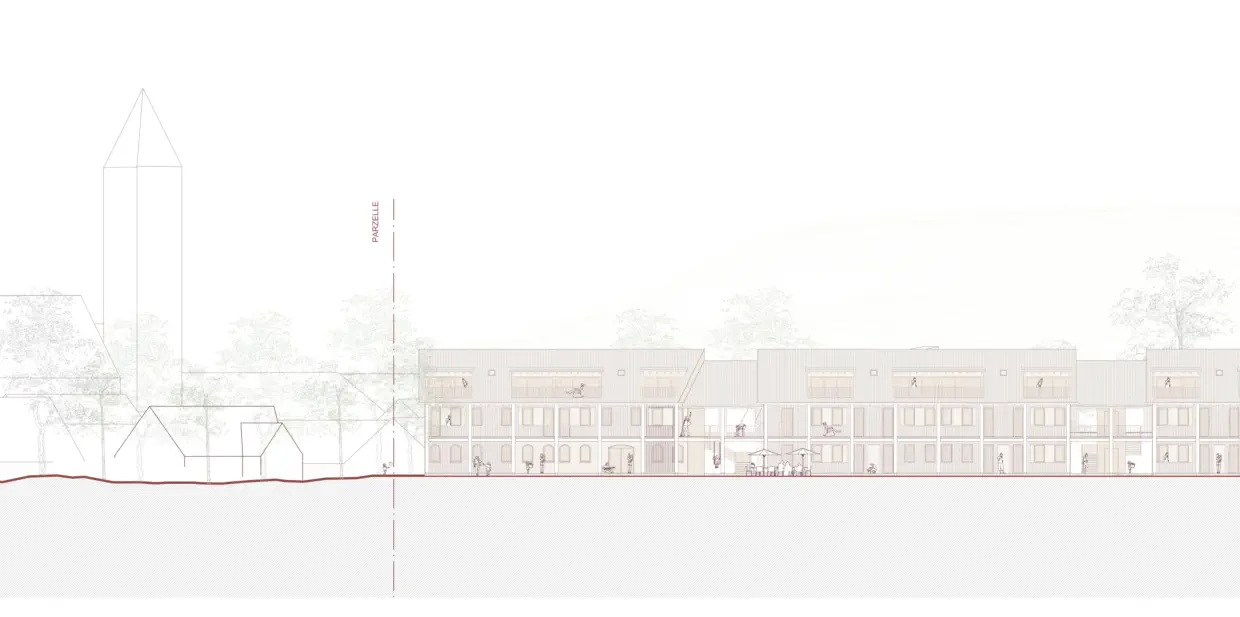
Arcades
The deep pergolas serve both as structural protection for the building and as a communal area. The use of a pergola as a communal area requires two criteria: The necessary dimensioning and voluntariness. A pergola requires a necessary size and depth, which initially appears oversized for pure access. In addition, a pergola must not be the only usable area outside the users' flats. In the design, all utilisation units are allocated their own private outdoor areas. This allows the space to be individually designed and utilised according to use. The roofing provides protection from the weather without enlarging the (structurally and economically complex) building envelope more than necessary. At ground level, the pergolas are designed as veranda-terrace constructions and thus form a differentiated usable transition zone from the private interior to the public centre of the neighbourhood.Previous analyses
As part of the project, various studies were carried out to guide the design. In addition to an in-depth analysis of the surroundings, a partial study was carried out to define and design the roof spaces. Furthermore, a detailed area calculation and the development concept of the floor plans used were provided.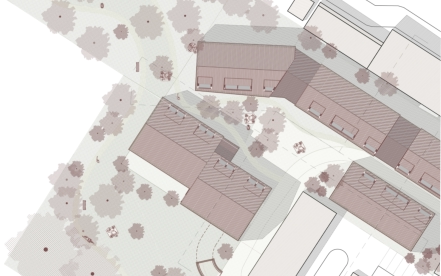
Bachelor Thesis
Contemporary redensified
planning and building in a
regional context
The project focussed on the design and construction of a village edge development in a rural context. In addition to open-use flats for all social classes, the focus was on the construction of a daycare centre with an outdoor area and a small range of flexibly usable workplaces. The project combines the given specifications with many approaches of ‘simple building’ - an architectural movement based on sufficiency, reduction of high living standards and optimised, reversible construction. The elimination of complex building services systems, a construction method that can be realised by hand as far as possible and flexible flat layouts that are open to use round off the project and form a sustainable ensemble.Bachelor Thesis
8 Weeks
1
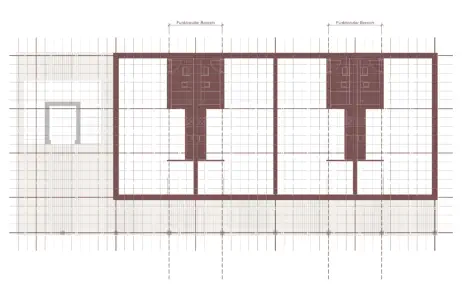
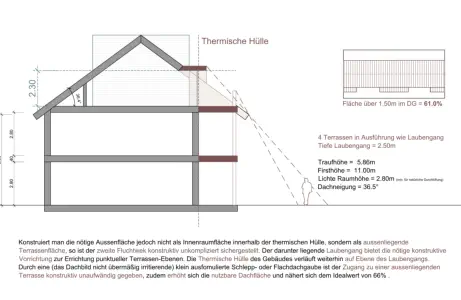
Integrative urban
development
One of the most important prerequisites for urban planning approaches in a rural context is the integration of the design into the surroundings. The project is based on a well-founded analysis of the surroundings and the wider regional environment. An optimal integration into the neighbourhood is achieved both through the positioning of the building structures and the positioning of access points to the neighbourhood.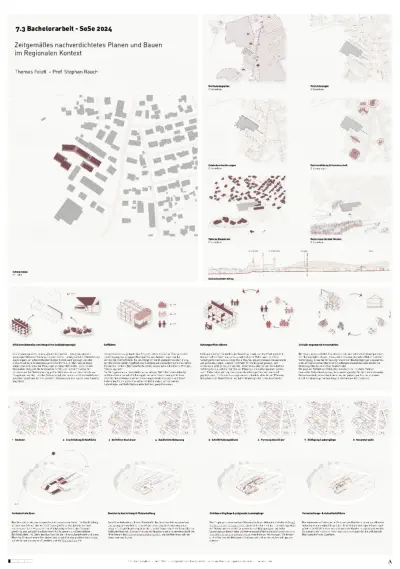
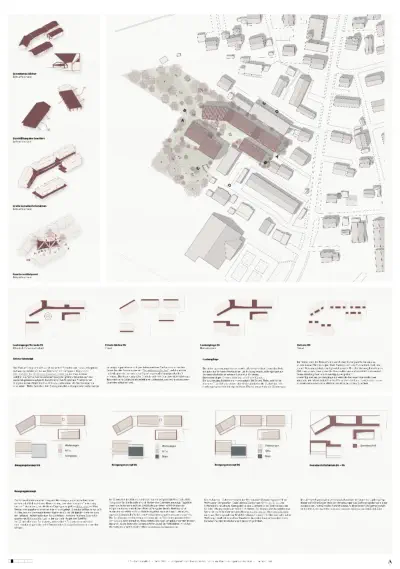
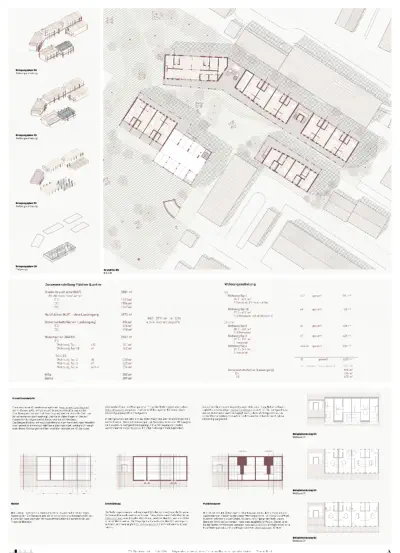
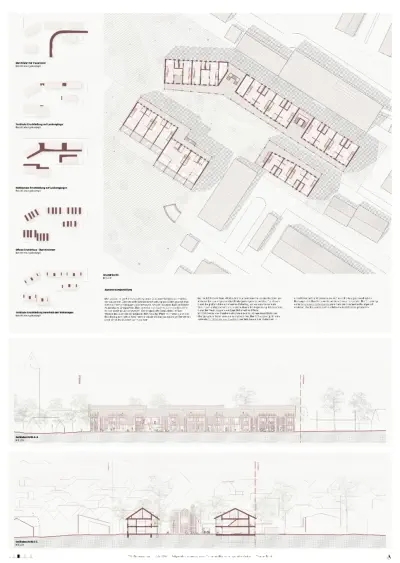
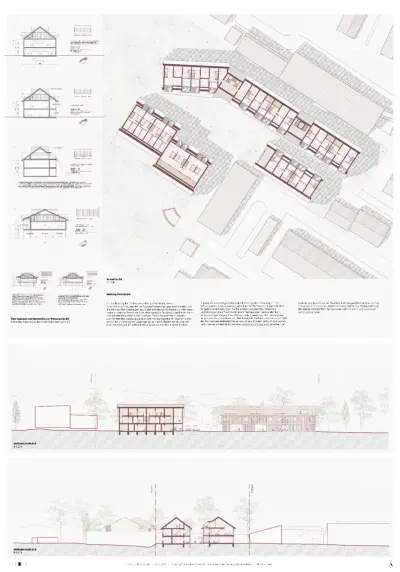
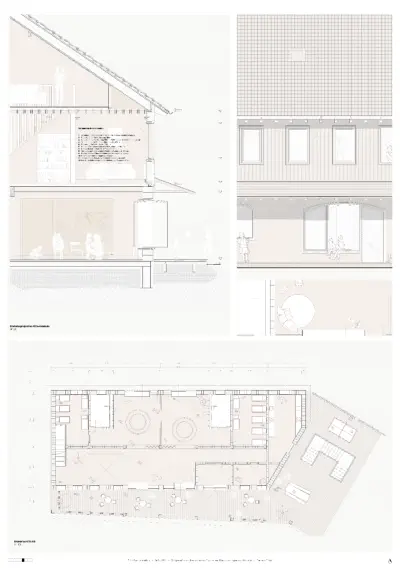
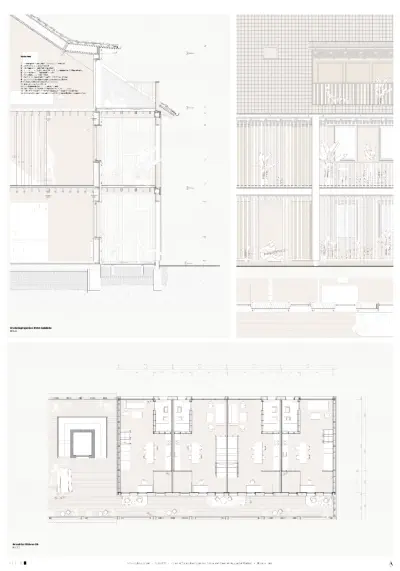
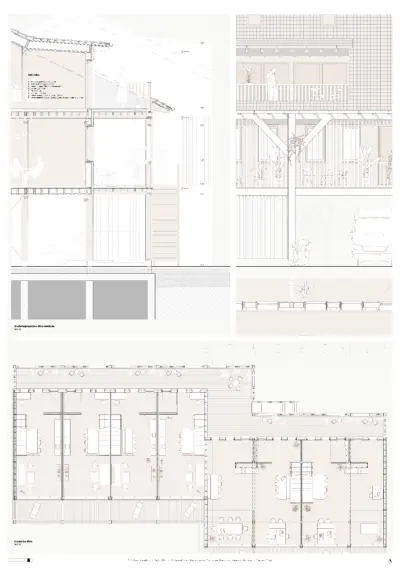
Visible entrances & distinctive
arcades
The entrances to the respective parts of the building are also aligned with the centre of the district. As a result, the access routes of the users meet and the desired encounters are created. The deep pergolas serve as communal areas and as a transition zone from public to private space within the flats. They can and should be freely used by the residents to spend time in.Floor plans
The floor plans reflect a low-threshold offer of high quality living in terms of materials, layout and design. In line with the core idea of sufficiency, the bathrooms and bedrooms in particular have a reduced layout. All bathrooms are located on the outer walls of the buildings facing away from the centre of the neighbourhood. The ground floor is designed with open-plan one-bedroom flats. Spatial separation takes place via individually usable curtains. These flats are barrier-free and suitable for senior citizens, single people or couples. Some of the flats are also wheelchair accessible. All flats on the ground floor have a private garden accessible at ground level. The living areas of the 3- and 4-room maisonette flats of different sizes are located on the upper floor. The bedrooms of these flats are located on the top floor. Balconies assigned to each unit provide access to private outdoor spaces and are oriented towards the centre of the neighbourhood. These balconies also serve as a necessary second escape route from the top floor. The top floors are designed as recreation rooms, but not as full storeys. The areas relevant for differentiation are almost fully utilised in the design.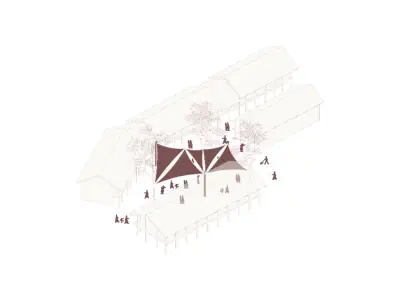
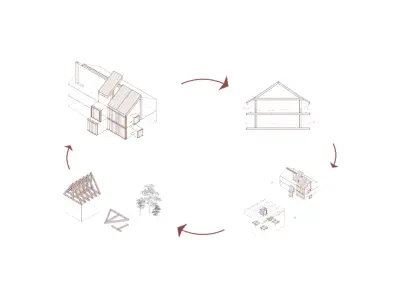
Outdoor design
The design promotes the creation of a neighbourhood centre in the middle of the buildings. The adjoining access from the south leads directly to the spacious neighbourhood square, which is designed as an individually usable outdoor space. The design of the space by the residents is expressly encouraged here! The recessed part of the building in the south-west of the neighbourhood is elevated, which also makes the square appear larger inside due to the visual reference to the nearby natural space in this visual axis, without appearing undefined. The open spaces in the north-west of the neighbourhood can be used by the users and in particular by the neighbouring kindergarten. The large area offers enormous potential for the kindergarten to be perceived as a natural space by the children. By demarcating the neighbourhood, the space also offers the necessary security and tranquillity. In the south-west of the neighbourhood, a second, lighter green area creates the transition to the natural space around the ‘Iglbach‘ stream. The green corridor ensures optimal ventilation of the neighbourhood and also invites people to spend time in the nearby green space. The design does not include any structures within the buildings of the neighbourhood. However, the construction of a temporary shelter within the centre of the neighbourhood is conceivable - the daycare centre would also benefit from storage space.